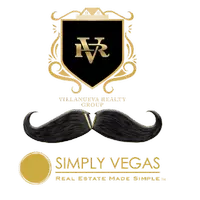For more information regarding the value of a property, please contact us for a free consultation.
5431 Regal Willow CT Las Vegas, NV 89131
Want to know what your home might be worth? Contact us for a FREE valuation!

Our team is ready to help you sell your home for the highest possible price ASAP
Key Details
Sold Price $575,000
Property Type Single Family Home
Sub Type Single Family Residence
Listing Status Sold
Purchase Type For Sale
Square Footage 1,934 sqft
Price per Sqft $297
Subdivision Paradise Meadows West
MLS Listing ID 2626674
Sold Date 11/22/24
Style One Story
Bedrooms 3
Full Baths 2
Construction Status Resale,Very Good Condition
HOA Fees $75/mo
HOA Y/N Yes
Year Built 2003
Annual Tax Amount $2,794
Lot Size 0.270 Acres
Acres 0.27
Property Sub-Type Single Family Residence
Property Description
WELCOME HOME!! to this beautifully remodeled single story home with a 3 car garage and RV parking. The kitchen includes a double oven, an over sized quartz island, plenty of counter space and a beverage fridge. Relax in the living room next to the show stopping fireplace! Your primary suite has TWO walk in closets, dual sinks, and a stunning large shower. The backyard is ready for you to make it your own personal oasis, complete with a sparkling pool. This home is move in ready and waiting for YOU!
Location
State NV
County Clark
Zoning Single Family
Direction From CR-215 Exit North Jones head North. East on Deer Springs. North on Bradley. Left into Bradley Ranch II community. Left through the gate on Painted Paradise. Right on Regal Willow. Home will be on your Left.
Interior
Interior Features Bedroom on Main Level, Ceiling Fan(s), Primary Downstairs, Window Treatments
Heating Gas, Zoned
Cooling Electric, High Efficiency
Flooring Porcelain Tile, Tile
Fireplaces Number 1
Fireplaces Type Gas, Living Room
Furnishings Unfurnished
Fireplace Yes
Window Features Plantation Shutters
Appliance Built-In Gas Oven, Double Oven, Dryer, Gas Cooktop, Disposal, Microwave, Refrigerator, Wine Refrigerator, Washer
Laundry Gas Dryer Hookup, Main Level, Laundry Room
Exterior
Exterior Feature Patio, Private Yard
Parking Features Attached, Garage, Private, RV Gated, RV Access/Parking
Garage Spaces 3.0
Fence Brick, Back Yard
Pool In Ground, Private
Utilities Available Underground Utilities
Amenities Available Gated
Water Access Desc Public
Roof Type Tile
Porch Covered, Patio
Garage Yes
Private Pool Yes
Building
Lot Description 1/4 to 1 Acre Lot, Cul-De-Sac, Desert Landscaping, Landscaped
Faces North
Story 1
Sewer Public Sewer
Water Public
Construction Status Resale,Very Good Condition
Schools
Elementary Schools Carl, Kay, Carl, Kay
Middle Schools Saville Anthony
High Schools Shadow Ridge
Others
HOA Name Sierra Community Man
Senior Community No
Tax ID 125-24-110-042
Ownership Single Family Residential
Security Features Gated Community
Acceptable Financing Cash, Conventional, FHA, VA Loan
Listing Terms Cash, Conventional, FHA, VA Loan
Financing Conventional
Read Less

Copyright 2025 of the Las Vegas REALTORS®. All rights reserved.
Bought with Jason S. Aguirre Huntington & Ellis, A Real Est



