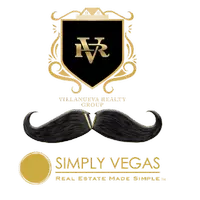524 Red Lovebird AVE #1246 Henderson, NV 89011

UPDATED:
Key Details
Property Type Single Family Home
Sub Type Single Family Residence
Listing Status Active
Purchase Type For Sale
Square Footage 1,802 sqft
Price per Sqft $251
Subdivision Cadence 7-A-7, 11, 14 Cadence N7 Phase 3 Bay Falls
MLS Listing ID 2735239
Style Two Story
Bedrooms 4
Full Baths 2
Three Quarter Bath 1
Construction Status New Construction
HOA Fees $75/mo
HOA Y/N Yes
Year Built 2025
Annual Tax Amount $4,692
Lot Size 3,049 Sqft
Acres 0.07
Property Sub-Type Single Family Residence
Property Description
Location
State NV
County Clark
Community Pool
Zoning Single Family
Direction From Galleria: Head east on Galleria Dr. Turn Left at the roundabout on Grand Cadence Dr. Head north on Grand Cadence Dr. At the roundabout turn Left onto Russell Rd. Russell Rd will become Canary Song Dr. Community will be located on the left. From Lake Mead: Turn Left on Warm Springs Rd. Turn Right on Grand Cadence Dr. Head north on Grand Cadence Dr. At the roundabout turn Left onto Russell Rd. Russell Rd will become Canary Song Dr. Community will be located on the left.
Interior
Interior Features Window Treatments
Heating Central, Gas
Cooling Central Air, Electric
Flooring Luxury Vinyl Plank
Equipment Water Softener Loop
Furnishings Unfurnished
Fireplace No
Window Features Blinds,Double Pane Windows,Low-Emissivity Windows
Appliance Dryer, Gas Cooktop, Disposal, Microwave, Refrigerator, Water Purifier, Washer
Laundry Gas Dryer Hookup, Upper Level
Exterior
Exterior Feature Private Yard
Parking Features Attached, Garage, Private
Garage Spaces 2.0
Fence Brick, Back Yard
Pool Community
Community Features Pool
Utilities Available Underground Utilities
Amenities Available Park, Pool
Water Access Desc Public
Roof Type Tile
Accessibility Low Threshold Shower
Garage Yes
Private Pool No
Building
Lot Description < 1/4 Acre
Faces South
Story 2
Builder Name DR Horton
Sewer Public Sewer
Water Public
New Construction Yes
Construction Status New Construction
Schools
Elementary Schools Josh, Stevens, Josh, Stevens
Middle Schools Cortney Francis
High Schools Basic Academy
Others
HOA Name Cadence MasterPlan
HOA Fee Include None
Senior Community No
Tax ID 161-36-116-092
Acceptable Financing Cash, Conventional, FHA, VA Loan
Listing Terms Cash, Conventional, FHA, VA Loan
Virtual Tour https://www.propertypanorama.com/instaview/las/2735239

GET MORE INFORMATION




