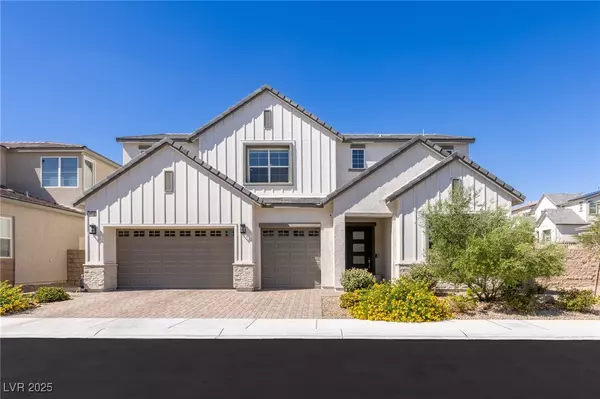9013 Powell Springs AVE Las Vegas, NV 89166

UPDATED:
Key Details
Property Type Single Family Home
Sub Type Single Family Residence
Listing Status Active
Purchase Type For Sale
Square Footage 3,259 sqft
Price per Sqft $337
Subdivision Skye Canyon 207 & 232 - Phase 2
MLS Listing ID 2724085
Style Two Story
Bedrooms 5
Full Baths 4
Half Baths 1
Construction Status Resale
HOA Fees $231/mo
HOA Y/N Yes
Year Built 2022
Annual Tax Amount $9,706
Lot Size 7,840 Sqft
Acres 0.18
Property Sub-Type Single Family Residence
Property Description
Canyon's Vista Rossa gated community. Enhanced by more than $330k in upgrades, the home boasts
customized cabinetry, premium countertops, wide-plank engineered hardwood flooring, designer tilework, extensive lighting & electrical enhancements—including an EV charging outlet in the garage. The Montoro Farmhouse floor plan blends open-concept living w/thoughtful private retreats, offering seamless flow for entertaining while still providing quiet spaces to unwind. A large island with a farmhouse sink
defines the kitchen, complete w/KitchenAid appliances, a pot filler, & a large pantry. Grab a drink from the wet bar, open the 12' by 8' multi-slide door in the great room, & head out back to enjoy the pool, spa, and abundant patio space. Upstairs, the primary suite offers a serene escape, with a spa-inspired bathroom where you can indulge in the rainfall shower & freestanding tub.
Location
State NV
County Clark
Community Pool
Zoning Single Family
Direction W Skye Canyon & US 95. W on W Sky Canyon, N on Skye Vlg, L on Aspen Hills into gate, R on Indigo Rose, L on Sequioa Glen, L on Powell Springs, First house on the R
Interior
Interior Features Bedroom on Main Level, Window Treatments, Programmable Thermostat
Heating Gas, Multiple Heating Units
Cooling Central Air, Electric, 2 Units
Flooring Carpet, Hardwood, Tile
Furnishings Unfurnished
Fireplace No
Appliance Built-In Gas Oven, Dishwasher, Gas Cooktop, Disposal, Hot Water Circulator, Microwave, Refrigerator, Tankless Water Heater, Wine Refrigerator
Laundry Cabinets, Electric Dryer Hookup, Gas Dryer Hookup, Laundry Room, Sink, Upper Level
Exterior
Exterior Feature Patio, Private Yard
Parking Features Attached, Garage, Garage Door Opener, Inside Entrance, Private, Storage
Garage Spaces 3.0
Fence Block, Back Yard
Pool Heated, In Ground, Private, Pool/Spa Combo, Salt Water, Community
Community Features Pool
Utilities Available Cable Available, Underground Utilities
Amenities Available Basketball Court, Clubhouse, Fitness Center, Gated, Barbecue, Playground, Park, Pool, Recreation Room, Security
View Y/N Yes
Water Access Desc Public
View Mountain(s)
Roof Type Pitched,Tile
Porch Covered, Patio
Garage Yes
Private Pool Yes
Building
Lot Description Corner Lot, Desert Landscaping, Garden, Landscaped, < 1/4 Acre
Faces East
Story 2
Builder Name Toll Broth
Sewer Public Sewer
Water Public
Construction Status Resale
Schools
Elementary Schools Divich, Kenneth, Divich, Kenneth
Middle Schools Escobedo Edmundo
High Schools Arbor View
Others
HOA Name Montrose Vista Rossa
HOA Fee Include Recreation Facilities,Security
Senior Community No
Tax ID 126-12-513-086
Security Features Gated Community
Acceptable Financing Cash, Conventional, VA Loan
Listing Terms Cash, Conventional, VA Loan

GET MORE INFORMATION




