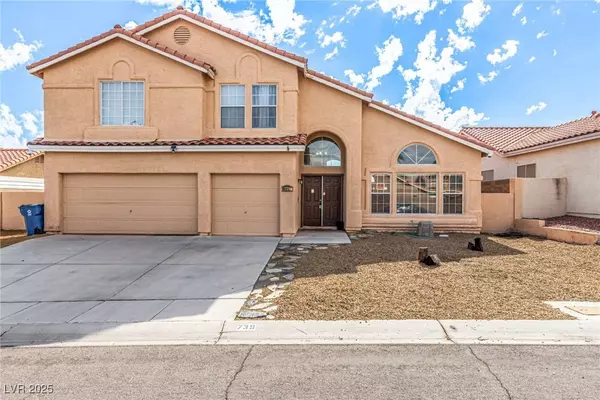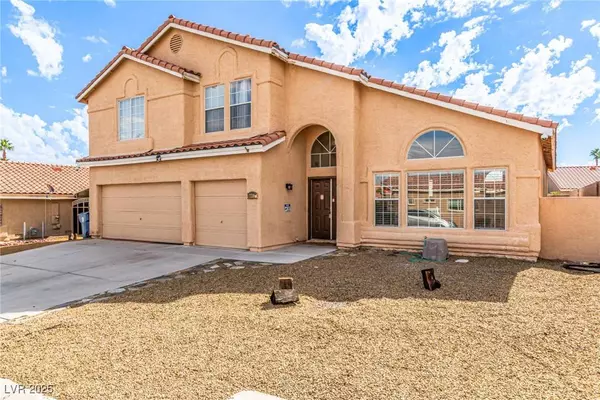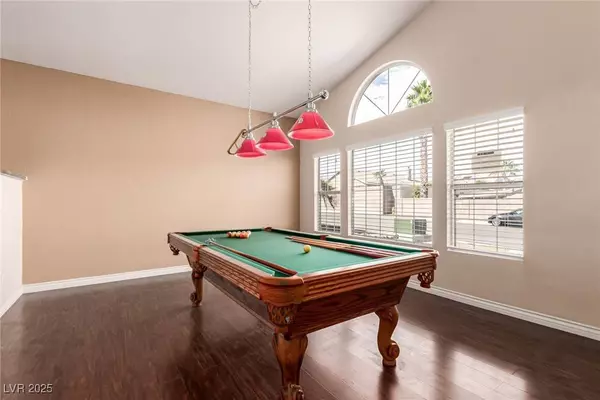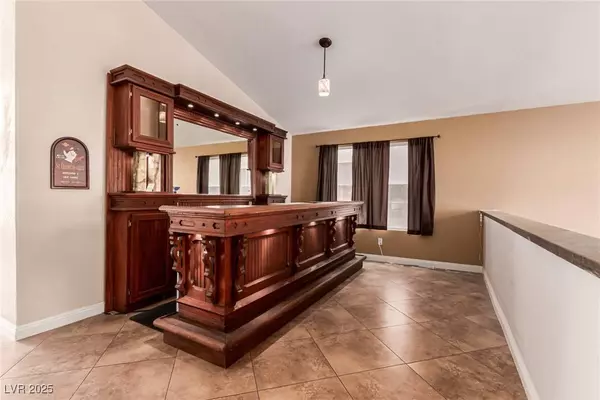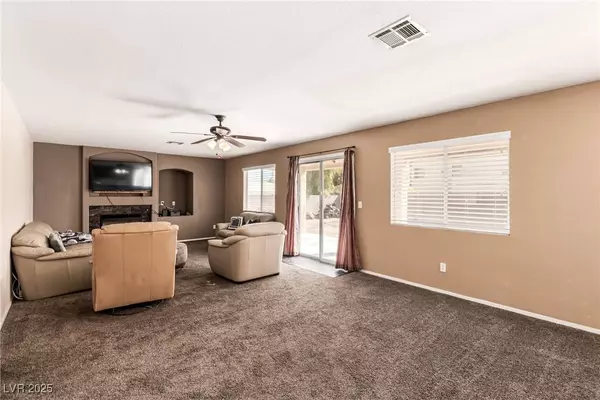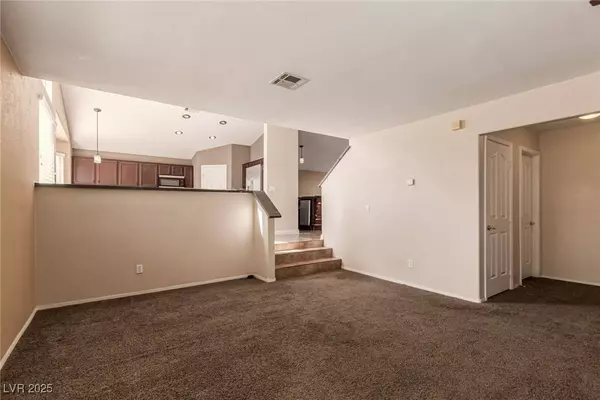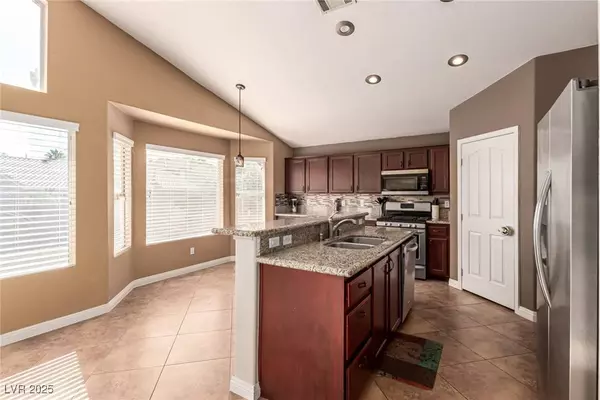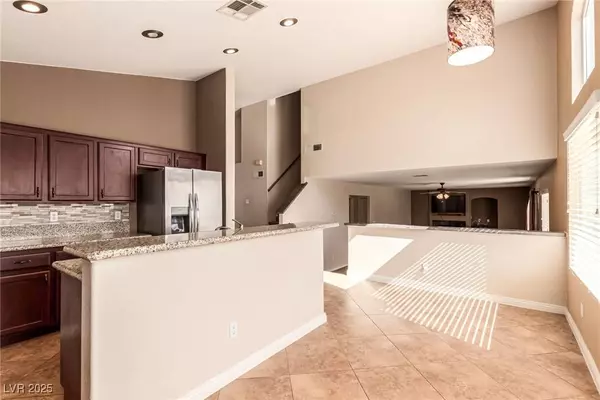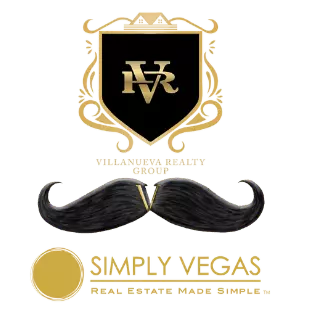
GALLERY
PROPERTY DETAIL
Key Details
Property Type Single Family Home
Sub Type Single Family Residence
Listing Status Pending
Purchase Type For Sale
Square Footage 3, 010 sqft
Price per Sqft $182
Subdivision Buckingham Estate
MLS Listing ID 2726127
Style Two Story
Bedrooms 4
Full Baths 2
Three Quarter Bath 1
Construction Status Resale
HOA Y/N No
Year Built 1995
Annual Tax Amount $3,178
Contingent None
Lot Size 7,840 Sqft
Acres 0.18
Property Sub-Type Single Family Residence
Location
State NV
County Clark
Zoning Single Family
Direction 215 to Warm Springs exit, head West on Warm Springs, Left on Amigo, Left on Robindale, Right on Foredawn, Left on Brightwater.
Building
Lot Description Desert Landscaping, Landscaped, < 1/4 Acre
Faces East
Story 2
Sewer Public Sewer
Water Public
Construction Status Resale
Interior
Interior Features Bedroom on Main Level, Ceiling Fan(s), None, Window Treatments
Heating Central, Gas, Zoned
Cooling Central Air, Electric
Flooring Carpet, Ceramic Tile, Tile
Fireplaces Number 2
Fireplaces Type Family Room, Gas, Living Room
Furnishings Unfurnished
Fireplace Yes
Window Features Blinds
Appliance Dryer, Dishwasher, Disposal, Gas Range, Microwave, Refrigerator, Washer
Laundry Gas Dryer Hookup, Main Level, Laundry Room
Exterior
Exterior Feature Patio, Private Yard
Parking Features Attached, Garage, Inside Entrance, Private
Garage Spaces 3.0
Fence Block, Back Yard
Utilities Available Cable Available
Amenities Available None
View Y/N No
Water Access Desc Public
View None
Roof Type Tile
Street Surface Paved
Porch Covered, Patio
Garage Yes
Private Pool No
Schools
Elementary Schools Wiener, Louis, Wiener, Louis
Middle Schools Schofield Jack Lund
High Schools Silverado
Others
Senior Community No
Tax ID 177-10-310-117
Ownership Single Family Residential
Acceptable Financing Cash, Conventional, FHA, VA Loan
Listing Terms Cash, Conventional, FHA, VA Loan
Financing Cash
Virtual Tour https://www.propertypanorama.com/instaview/las/2726127
SIMILAR HOMES FOR SALE
Check for similar Single Family Homes at price around $550,000 in Las Vegas,NV

Active
$699,000
2196 Pescara CT, Las Vegas, NV 89123
Listed by Rochanna Ghafouria of The Collection5 Beds 3 Baths 2,792 SqFt
Active
$499,900
7667 Borealis ST, Las Vegas, NV 89123
Listed by Brandy J. White Elk of Innovative Real Estate Strateg3 Beds 2 Baths 1,602 SqFt
Active
$440,000
9016 Gabro LN, Las Vegas, NV 89123
Listed by Billy Miller of Century 21 Americana3 Beds 2 Baths 1,699 SqFt
CONTACT


